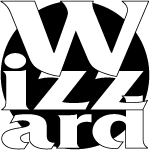
|
Anne & Marks Party 2016 |
||
|
Pictures of the hole model. (made for the architect to use to put together the building permit.) The scale is 1:24 (1"=2'). The toy characters are human sized adults. The overall length is 100' |
|||
|
Overview of most of the hole. The scale is 1:24 (1 inch=2 feet) Entry area. 20' long, 8' tall, width 18' to 16' Entry area. 20' long, 8' tall, width 18' to 16' Circular Room. 18' diameter, 8' tall. Expanding room. Starts at 8' tall, 16 ' wide, grows to 14' tall, 22' wide over a distance of 32'. End of expanding room. Shrinking room & exits. Over 20' it shrinks to 8' tall and 19' feet wide. Thinking about decreasing the height to somewhere between 6-7'. Entry area. 20' long, 8' tall, width 18' to 16' Circular Room. 18' diameter, 8' tall. Expanding room. Shrinking room & exits.
Exit. Extreme right and left exit to outside. Center 2 form a horseshoe, returing participant to the hole.
Human eye view of entrances. (2 maybe 3 entryways.)
|
|||